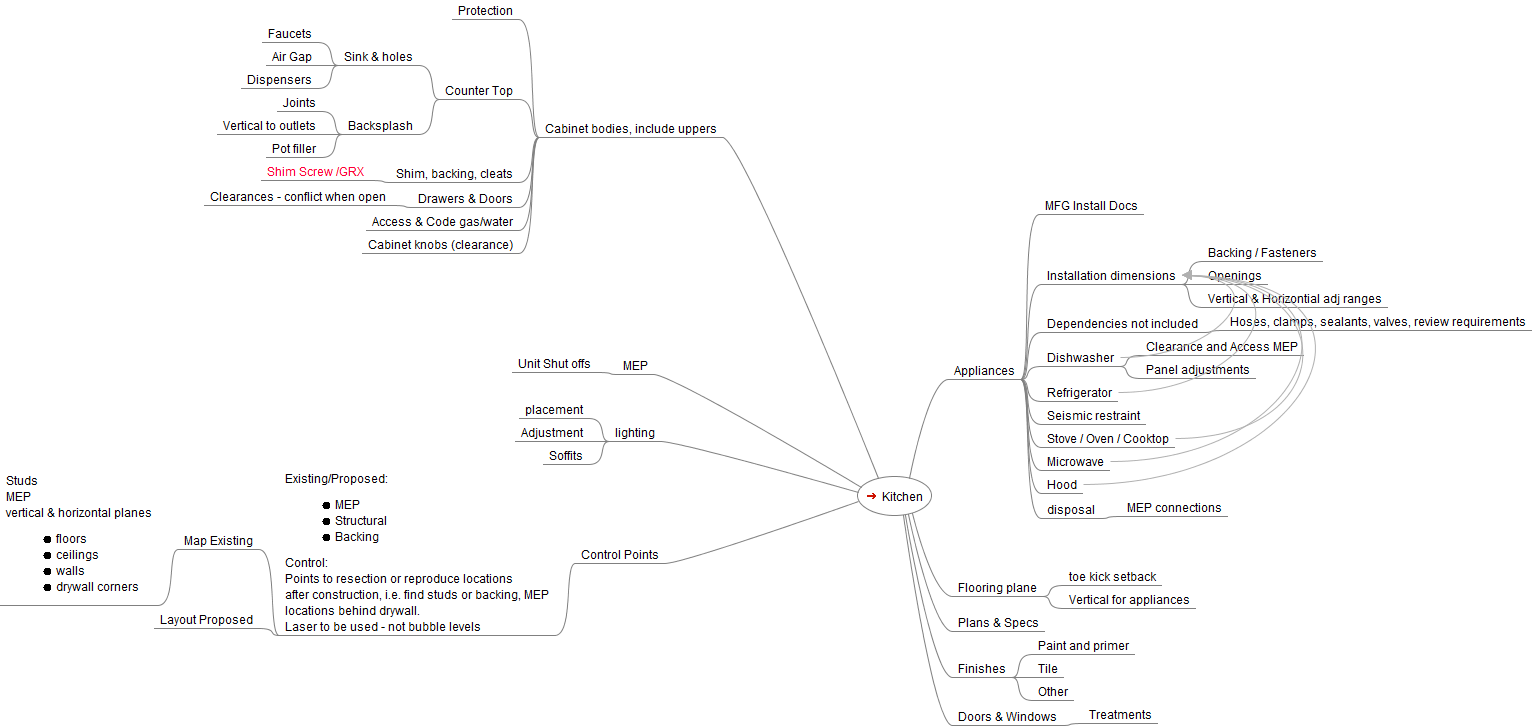- Cabinet bodies, include uppers
- Protection
- Counter Top
- Sink & holes
- Faucets
- Air Gap
- Dispensers
- Backsplash
- Joints
- Vertical to outlets
- Pot filler
- Sink & holes
- Shim, backing, cleats
- Shim Screw /GRX
- Drawers & Doors
- Clearances - conflict when open
- Access & Code gas/water
- Cabinet knobs (clearance)
- MEP
- Unit Shut offs
- lighting
- placement
- Adjustment
- Soffits
- Control Points
-
Existing/Proposed:
- MEP
- Structural
- Backing
Control:
Points to resection or reproduce locations
after construction, i.e. find studs or backing, MEP
locations behind drywall.
Laser to be used - not bubble levels
- Map Existing
-
Studs
MEP
vertical & horizontal planes
- floors
- ceilings
- walls
- drywall corners
-
- Layout Proposed
-
- Appliances
- MFG Install Docs
- Installation dimensions
- Backing / Fasteners
- Openings
- Vertical & Horizontial adj ranges
- Dependencies not included
- Hoses, clamps, sealants, valves, review requirements
- Dishwasher
- Clearance and Access MEP
- Panel adjustments
- Refrigerator
- Seismic restraint
- Stove / Oven / Cooktop
- Microwave
- Hood
- disposal
- MEP connections
- Flooring plane
- toe kick setback
- Vertical for appliances
- Plans & Specs
- Finishes
- Paint and primer
- Tile
- Other
- Doors & Windows
- Treatments
----

----
